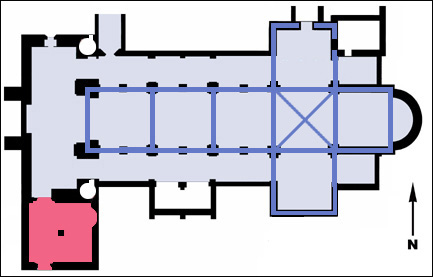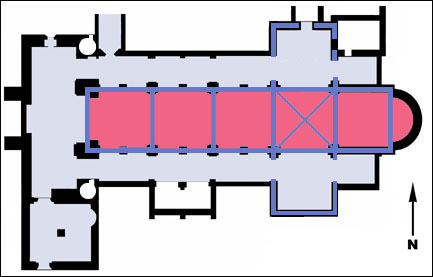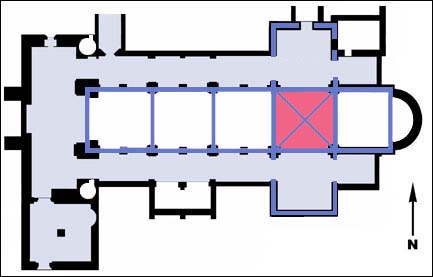![]()
A Walk through
the Cathedral

| As you enter from the South, and pass through the multiple layered Roman portal into the vestibule, you find yourself in the most recent part of the cathedral which is a gem of medieval brick architecture. This part is the crowning glory of the whole structure (finished about 1220). The stone plaque at the wall commemorates the founder of the cathedral, Henry the Lion (Heinrich der Löwe). A beautiful central pillar composed of four half pillars supports the vault. A small apse is located at the East wall which, during the Middle Ages, contained an altar consecrated to the Virgin Mary. The cathedral is consecrated to Mary and to John the Evangelist. The new organ (Becker) at the Southern wall was installed in 1970. Another portal with layered moldings offers entrance into the main part of the cathedral. |
Please click on the pictures to see
larger versions!

| Standing in the tower section you look down the whole length of the nave with its rich brick hues and its white plastered arches. The thick West walls - originally two towers had been planned, hence the thickness - support the giant tower, the "warden against darkness and peril." In the East, in the halfround of the apse, three roundly arched windows open toward the rising sun. The pillars which are joined by arches with different edges call to mind the pilgrimage character of the Romanesque church (an idea of the human path leading through darkness toward light). |
| The triumphal Crucifix with the statues of Mary and John under the entrance arch of the transept dominates the path. lt dates from late Romanesque times (around 1260). As you look at the first two gigantic pillars at the right and left, you may become aware of the strength of this brick wall structure. The pillars, formerly covered over, were exposed during the process of restoration during 1953-1966. |
| As you walk through the center nave toward the altar, you see a "construction seam" in the wall near the windows. lt is assumed that work an the cathedral was interrupted at this point to be continued later an with differently colored bricks. Yet, it was most unusual for the time that a cathedral was built with but one interruption and within so short a time (1160-1220) which explains the relatively uniform character of the basic structure. |
| The pulpit with its splendid wood carvings reflects North German Renaissance (Heinrich Matthes, 1576). It is held by the northernmost pillar at the first of seven steps leading up to the altar. The picture an the backwall represents the first Lutheran minister of the cathedral, Georg Usler. It appears life-like. |

| The crossing, the meeting point of nave and transept, is the architectural center. The choir pews - located here and nearby the crossing - are the oldest in Northern Germany (around 1220). These austere-looking pews are decorated with wood carvings. |
| Underneath the floor of the crossing, there is the inaccessible vault containing the coffins of family members of the Dukes of Lauenburg. - From the rope you can see into the choir with the Gothic three-seat pews with their elaborate wood carvings. The older pew on the right hand side shows representations of the family tree of Christ (Wurzel Jesse) and of a bishop standing underneath an oak-tree. |
| The altar is located in the apse. lt is the original altar of the cathedral which stands an field stones. lt was rediscovered in 1962 when, upon lowering the floor of the choir, the Baroque altar was removed. There beneath, it stood. It was restored and a late Gothic altar head-piece was affixed. Various statues and panels had been added to this headpiece since 1634. The center contains a stone Passion panel hewn out of one piece (around 1430, high relief). Above it stands the all dominating figure of Christ the Redeemer. It is of hammered silver. This figure is the only one of the group of Baroque figures retrieved after a theft. The thieves seemed to have dropped it. lt was found in the Spring after the snow had melted (1830). Gilded and painted figures of apostles and saints dating from Gothic times decorate the wings. |
| As you look back toward the West, you see the new organ (1977) in front of the wall. The great brass chandelier of 1674 with its double Crucifix hangs in front of the organ. - From the Northern transept, a portal leads into the oldest part of the cloister. The epitaph of Duke August of Sachsen-Lauenburg and his wife is placed above the portal (Titge, 1649). |
| A small vestry door in the adjoining Northern side choir (barrel vault), which stems from Romanesque times, has been rediscovered and reopened. The Ansverus Panel (17th century) presents in many scenes the life history of the abbot Ansverus of the monastary of St. Georgsberg. Ansverus was stoned to death. Canonized, he is revered now as a martyr. His remains are buried in the cathedral. Nine hundred years after his death, the cathedral was reopened after its final restoration in a memorial service dedicated to the abbot (July 15, 1966). |
| Retracing your path, you walk through the Southern aisle. You pass the Lauenburg "Chapel" with the Dukes' pews of 1637 (originally this Part was called "Catherine Chapel", late 14th century). |
| As you arrive at the last pillar of the aisle, you see in the wall of the Northern side nave a Gothic portal and above it an old rounded arch window which was reopened in 1963. This one window gives an idea of the other former aisle windows. Here ends the Western Part of the cloister which, however, is no longer preserved as such. |
| Before leaving the cathedral, you pass by two stained glass windows depicting two men and their wives. These figures are closely connected with the history of the cathedral. They are Henry the Lion, the founder of the cathedral, and the Grand Duke Friedrich Wilhelm von Mecklenburg/Strelitz, together with their wives, who were both from England. In the photo we present a detail: Henry the Lion donates the cathedral of Ratzeburg. |
* * *
| This description partially bases on the printed leaflet: "Guide through the Cathedral of Ratzeburg", edited by "Verein der Freunde des Ratzeburger Domes e. V." Text: Ingeborg Hildebrandt, english translation: Karin Cramer, New York. - hom, 2010. |